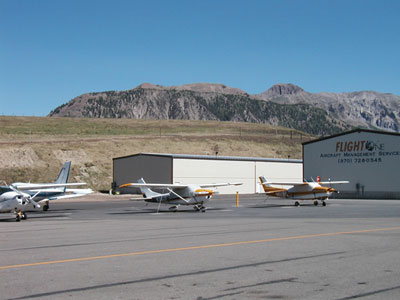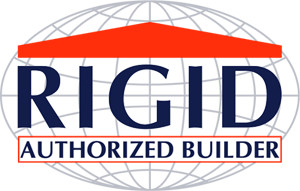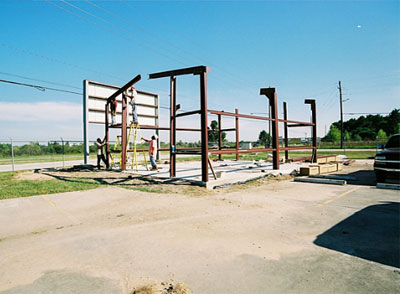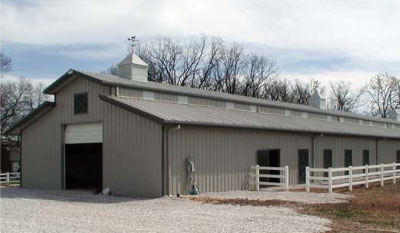
| Home Personal Mobility & ADA Industrial / Commercial Car Lifts Steel Buildings Contact |
Rigid Steel Buildings
El
Pre-Engineered Metal Building AdvantagesRigid offers a complete steel-framed building system, with metal building components predesigned to fit together in a vast variety of combinations to meet the unique requirements of specific end uses.
Framing SystemsThere are a variety of different metal frame systems to choose from when designing your metal building. Choose from rigid frame, straight column, beam and column or lean-to frames – to meet the specific needs of your project.
Metal Roof SystemsMetal roofing systems are available in a variety of different profiles including standing seam metal roofing, through fastened metal roof panels, ribbed or striated metal roof panels – all available in a myriad of different Energy Star approved colors.
Metal Wall SystemsIn addition to metal roofing, Rigid also offers a variety of metal wall systems to complete the look of your metal building. Choose from StuccoPlus, StuccoLite, Embossed, Shadowline or Ribbed wall panels.
RigidRockDecorative stone panels, profiles and kits that can be used as alternatives to real stone, cast stone and other imitation stone products.
AccessoriesAdd skylights, louvers, canopies, vents, fascias, wall lights, windows and more. Rigid offers a complete line of Energy Star rated colors for roof and walls.
|
Metal Buildings are one of the most sustainable methods of construction today. Metal Buildings are made from recycled material – and at the end of their natural lifecycle can be recycled again eliminating the need to send building materials into landfills.
In addition to their recyclability, Metal Buildings can also be designed to be extremely energy efficient through insulated metal wall panels, cool roofing and energy star rated products. |
|
Quickie Metal BuildingsQuickie Metal Buildings are perfect when you need a "Quick" metal building. They are available in a variety of sizes and can be customized to suite your needs with accessories such as overhead doors, walk doors, windows, gutters and downspouts.
The typical turn-around time for a Quick Building is 3-4 weeks. They require NO FIELD CUTTING so you know it can be installed fast. All of the sections are "C's" and "Z's" and the entire structure can be assembled using only bolts and screws.
With a "B" wind load rated up to 110 mph, your Quickie Building will go up quick, but it is designed and manufactured to last. |
|
 |
Aviation
Whether it's a small private hanger for your hobby plane or an executive hangar for a corporate, rigid steel buildings have the right solution and Kannarr Elevator and Contruction can put it together for you. |
Agricultural
* Riding Arenas * Equestrian Centers * Horse Stalls and Barns * Livestock * Dairy Barns * Storage |
| Home Personal Mobility & ADA Industrial / Commercial Car Lifts Steel Buildings Contact |



